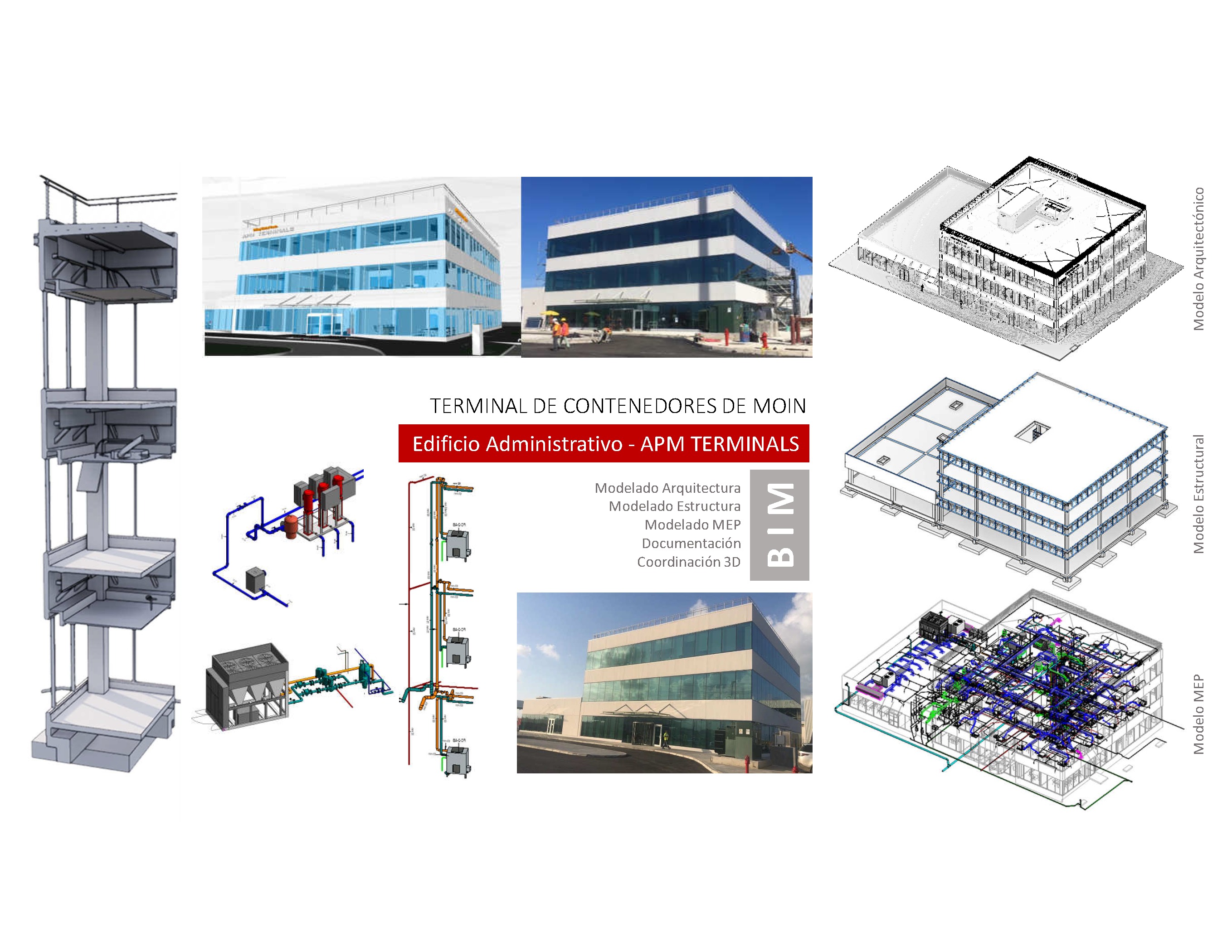BIM Consulting
BIM’S commitment is to “build” the project virtually before installing a single block or rebar on site. This allows all professionals involved to design, analyze, program and explore the project within the digital environment where it will always be less expensive to carry out modifications and adjustments than in the field during the project’s construction, where every change is exponentially more expensive.
Technological tools available today, allow the collaboration in “real time”, of the design team, which result in a significant reduction of the risks during actual construction. Additionally, when the building team is allowed to participate in the design process, they can contribute with all their experience and share highly valuable information.
This integration allows designers and builders to work together in the search for common goals and perform in a more efficient manner, instead of looking at them as separate phases within the same Project.

BIM Modeling. Administrative Building TCM

Architectural Model, Administrative Building (Container Terminal of Moin) 2,300 m2.

Structural Model, Administrative Building (Container Terminal of Moin) 2,300 m2.

Electro-Mechanic Model, Administrative Building (Container Terminal of Moin) 2,300 m2.

Architectonic Model, Workshop (Container Terminal of Moin) 1.023 m2.

Structural Model, Workshop (Container Terminal of Moin) 1.023 m2.

Electro-Mechanic, Workshop (Container Terminal of Moin) 1.023 m2.

